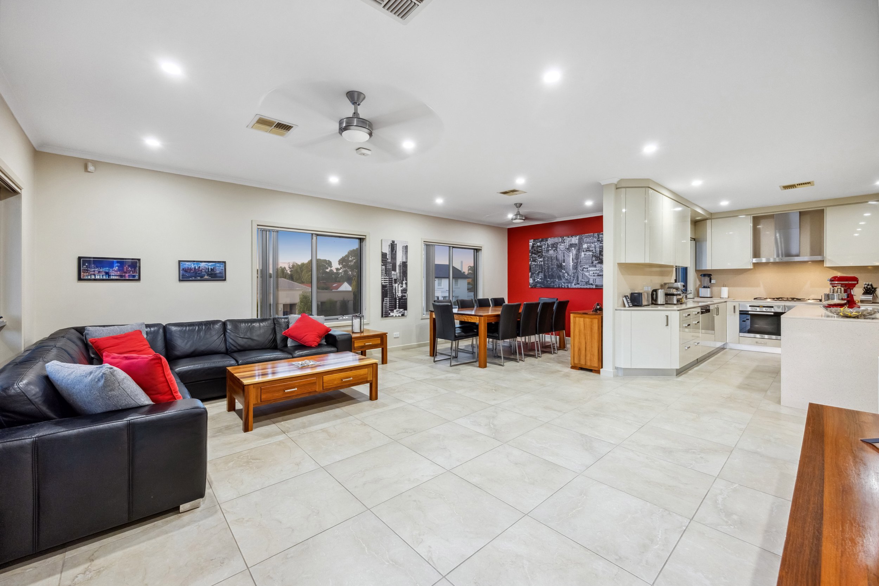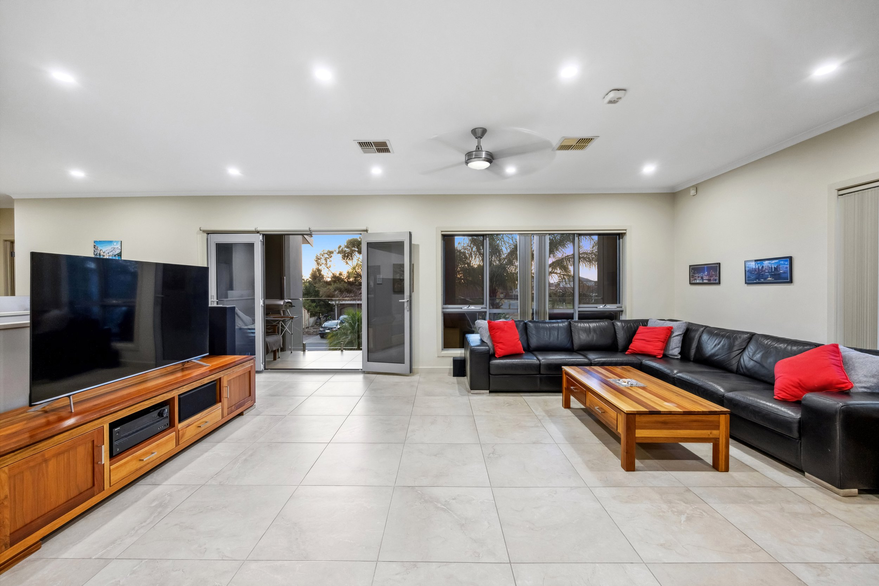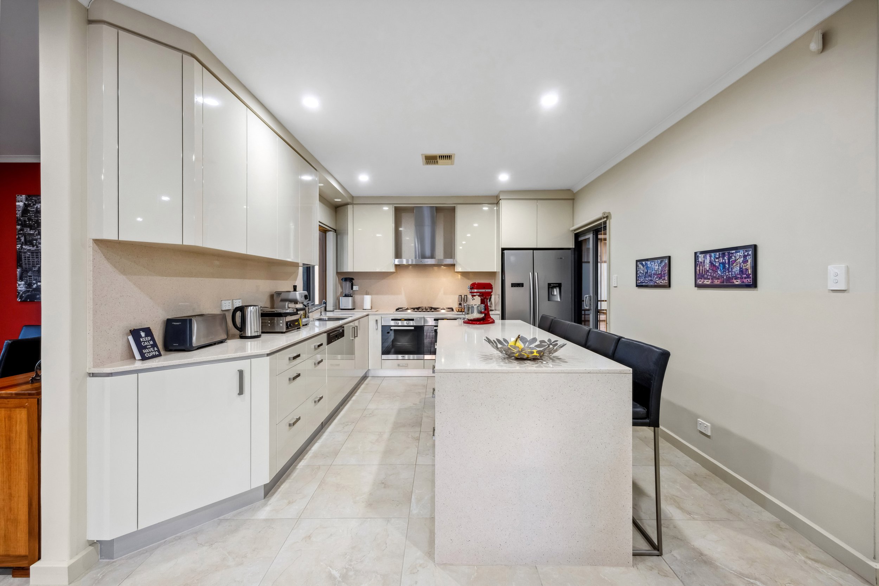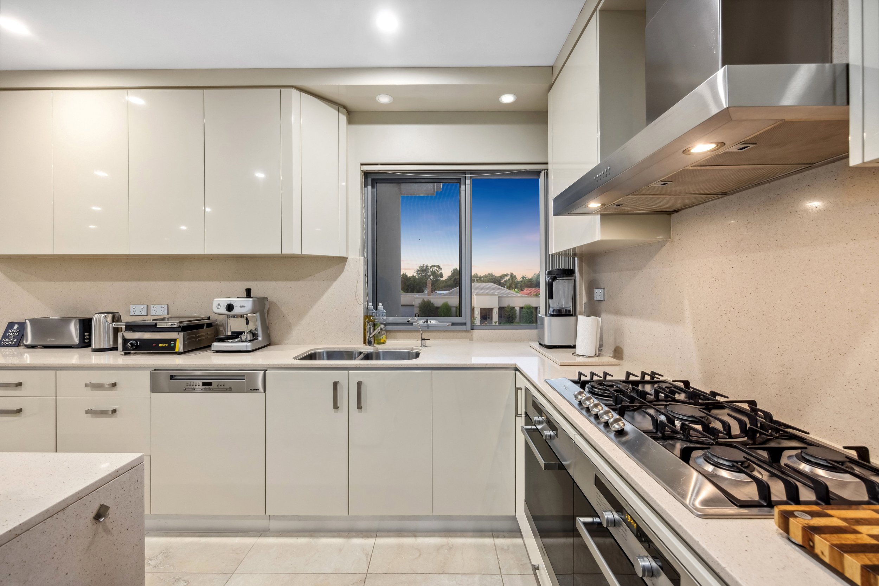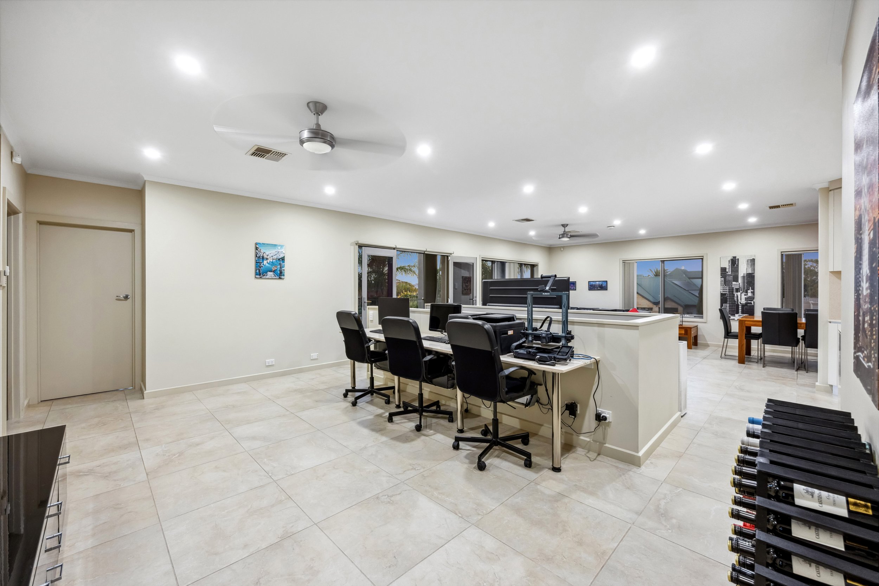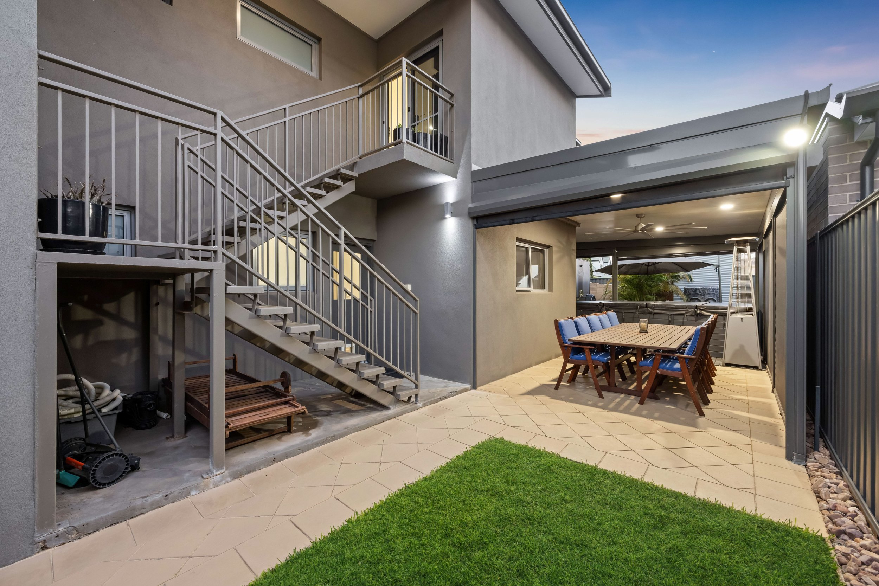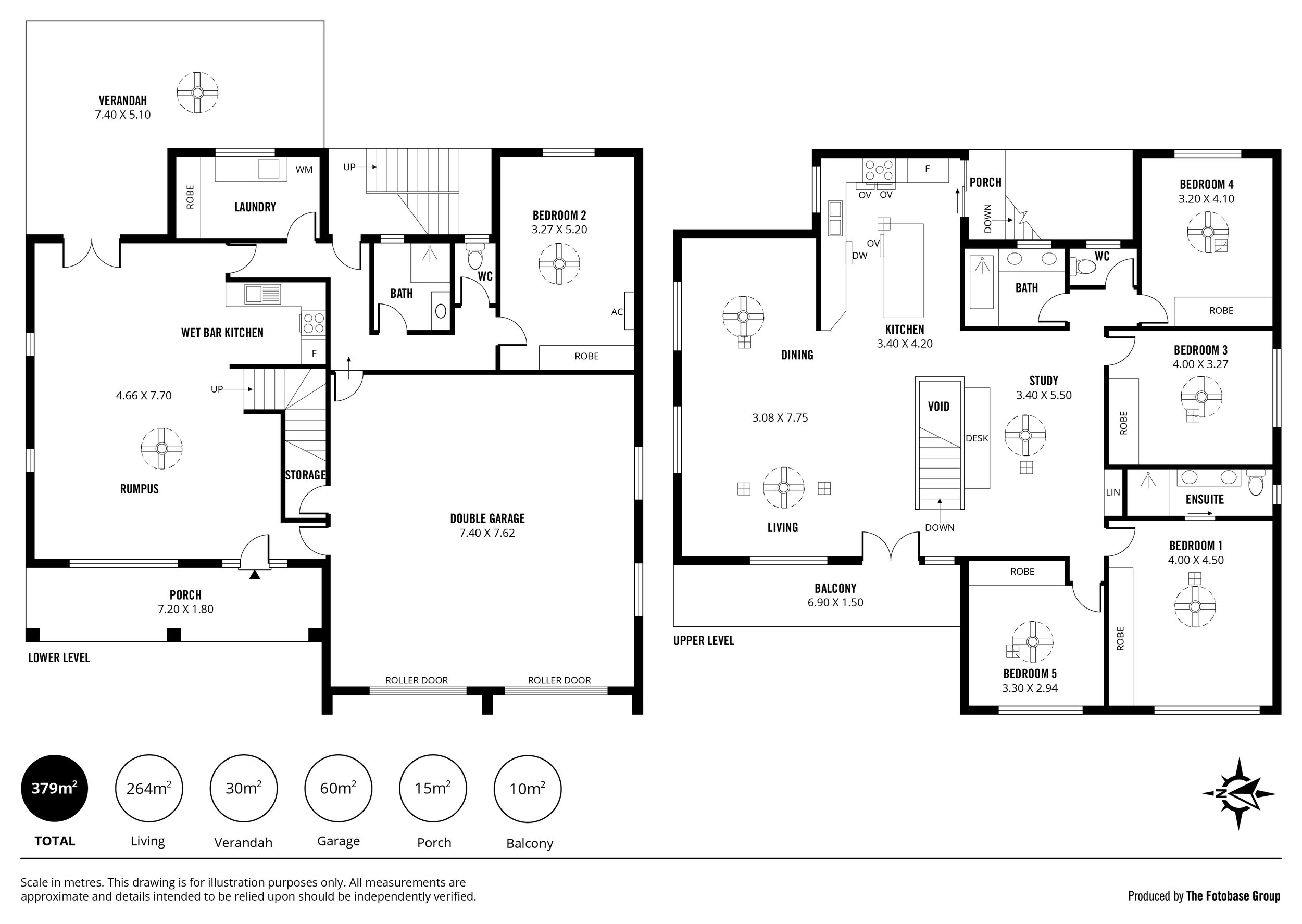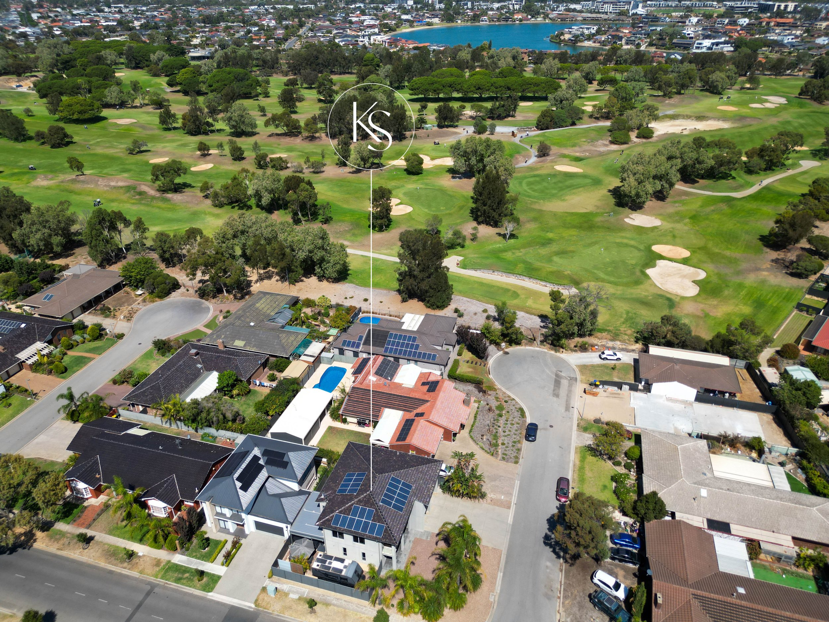5 BED | 3 BATH | 2 CAR | 532 SQM
This beautifully designed two-story home offers a spacious and functional layout, perfect for modern family living. The lower level features a large rumpus room with an adjoining wet bar kitchen and generously sized verandah equipped with zip track blinds, insulated roof and a large fan for those warm summer nights. The adjacent gardens provide a serene outdoor space, while the extra large double garage and onsite parking provides room for all the family goodies including space for the van or boat. An extra large bedroom, floor to ceiling tiled bathroom and large laundry complete the lower level.
Upstairs, the heart of the home is an open-plan main kitchen, dining, and living area that seamlessly extends to a balcony also equipped with zip track blinds, allowing for natural light and fresh air all year round. The modern stone topped kitchen is equipped with top-of-the-line Miele appliances including dual ovens plus a steam oven to cook up those family feasts. A floor to ceiling tiled bathroom, four additional bedrooms, including a luxurious master suite with a floor to ceiling tiled ensuite along with separate study space rounds out the upper level and offers the perfect work-from-home setup or kids study area.
With a 6kw solar system, double glazed rylock windows, security system, large built in robes to all bedrooms, double brick construction and concrete upper floor, no expense spared in bringing a fantastic family home to life. It balances open plan living, great outdoor entertaining with comfort and practicality. Whether it's a short stroll to West Lakes mall, a game of golf or sitting by the lake, this family home caters to all lifestyles.
1 EVERARD COURT, WEST LAKES





